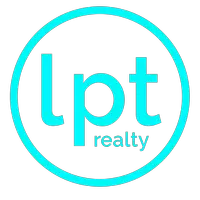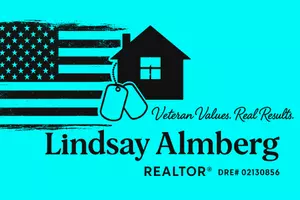3 Beds
3 Baths
2,240 SqFt
3 Beds
3 Baths
2,240 SqFt
Key Details
Property Type Single Family Home
Sub Type Single Family Residence
Listing Status Active
Purchase Type For Sale
Square Footage 2,240 sqft
Price per Sqft $285
Subdivision Morgan Ranch
MLS Listing ID 225080430
Bedrooms 3
Full Baths 2
HOA Y/N No
Year Built 1994
Lot Size 6,970 Sqft
Acres 0.16
Property Sub-Type Single Family Residence
Source MLS Metrolist
Property Description
Location
State CA
County Nevada
Area 13105
Direction Morgan Ranch Dr, R-Woodcrest Way
Rooms
Family Room Deck Attached
Guest Accommodations No
Master Bathroom Shower Stall(s), Double Sinks, Tub
Master Bedroom Walk-In Closet, Sitting Area
Living Room Cathedral/Vaulted
Dining Room Dining/Living Combo, Formal Area
Kitchen Breakfast Area, Granite Counter, Kitchen/Family Combo
Interior
Interior Features Cathedral Ceiling
Heating Central, See Remarks, Natural Gas
Cooling Ceiling Fan(s), Central, Whole House Fan
Flooring Carpet, Laminate, Linoleum
Window Features Dual Pane Full
Appliance Free Standing Gas Range, Free Standing Refrigerator, Dishwasher, Disposal, Microwave
Laundry Cabinets, Laundry Closet, Dryer Included, Electric, Gas Hook-Up, Ground Floor, Washer Included
Exterior
Parking Features Attached, Garage Door Opener, Garage Facing Front, Interior Access
Garage Spaces 3.0
Fence Back Yard, Wood
Utilities Available Cable Available, DSL Available, Electric, Internet Available, Natural Gas Connected
Roof Type Composition
Topography Level,Lot Grade Varies
Street Surface Paved
Porch Awning, Uncovered Deck, Uncovered Patio
Private Pool No
Building
Lot Description Auto Sprinkler F&R, Corner, Landscape Back, Landscape Front
Story 2
Foundation Raised
Sewer Sewer Connected, Sewer in Street, Public Sewer
Water Public
Level or Stories Two
Schools
Elementary Schools Grass Valley
Middle Schools Grass Valley
High Schools Nevada Joint Union
School District Nevada
Others
Senior Community No
Tax ID 008-931-013-000
Special Listing Condition Trust

Find out why customers are choosing LPT Realty to meet their real estate needs
Learn More About LPT Realty







