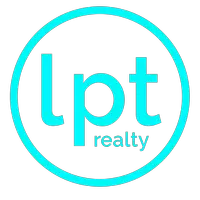3 Beds
3 Baths
1,800 SqFt
3 Beds
3 Baths
1,800 SqFt
Key Details
Property Type Single Family Home
Sub Type Single Family Residence
Listing Status Active
Purchase Type For Sale
Square Footage 1,800 sqft
Price per Sqft $434
MLS Listing ID 225080240
Bedrooms 3
Full Baths 3
HOA Fees $1,670/ann
HOA Y/N Yes
Year Built 1993
Lot Size 1.360 Acres
Acres 1.36
Property Sub-Type Single Family Residence
Source MLS Metrolist
Property Description
Location
State CA
County Calaveras
Area 22017
Direction Hwy 4 east to Tamarack, just past Tamarack Lodge turn left onto Salt Springs Rd. Left on Aspen, house on right, look for sign. Only a quarter mile from the highway.
Rooms
Family Room Cathedral/Vaulted, Deck Attached, View, Open Beam Ceiling
Basement Partial
Guest Accommodations No
Master Bathroom Shower Stall(s), Jetted Tub
Master Bedroom Sitting Room, Walk-In Closet
Living Room Cathedral/Vaulted, Deck Attached, View, Open Beam Ceiling
Dining Room Dining/Living Combo
Kitchen Pantry Cabinet, Island, Laminate Counter
Interior
Interior Features Cathedral Ceiling, Open Beam Ceiling
Heating Propane, Central, Fireplace(s), Gas, Wood Stove
Cooling Ceiling Fan(s)
Flooring Carpet, Wood
Fireplaces Number 1
Fireplaces Type Living Room, Stone, Wood Burning
Window Features Dual Pane Full
Appliance Built-In Gas Oven, Built-In Gas Range, Disposal, Microwave
Laundry Laundry Closet, Dryer Included, Washer Included, In Kitchen, See Remarks
Exterior
Exterior Feature Fire Pit
Parking Features Attached, Garage Facing Front
Garage Spaces 1.0
Fence None
Utilities Available Propane Tank Leased, Dish Antenna, Underground Utilities
Amenities Available See Remarks
View Panoramic, Woods, Mountains
Roof Type Metal
Topography Snow Line Above,Hillside
Street Surface Paved,Gravel
Porch Back Porch, Uncovered Deck
Private Pool No
Building
Lot Description Private
Story 2
Foundation ConcretePerimeter
Sewer Septic Connected, Septic System
Water Water District, See Remarks
Architectural Style Chalet, Contemporary
Level or Stories One
Schools
Elementary Schools Vallecito Union
Middle Schools Vallecito Union
High Schools Brett Harte Union
School District Calaveras
Others
HOA Fee Include Water
Senior Community No
Tax ID 002-037-001-000
Special Listing Condition None

Find out why customers are choosing LPT Realty to meet their real estate needs
Learn More About LPT Realty







