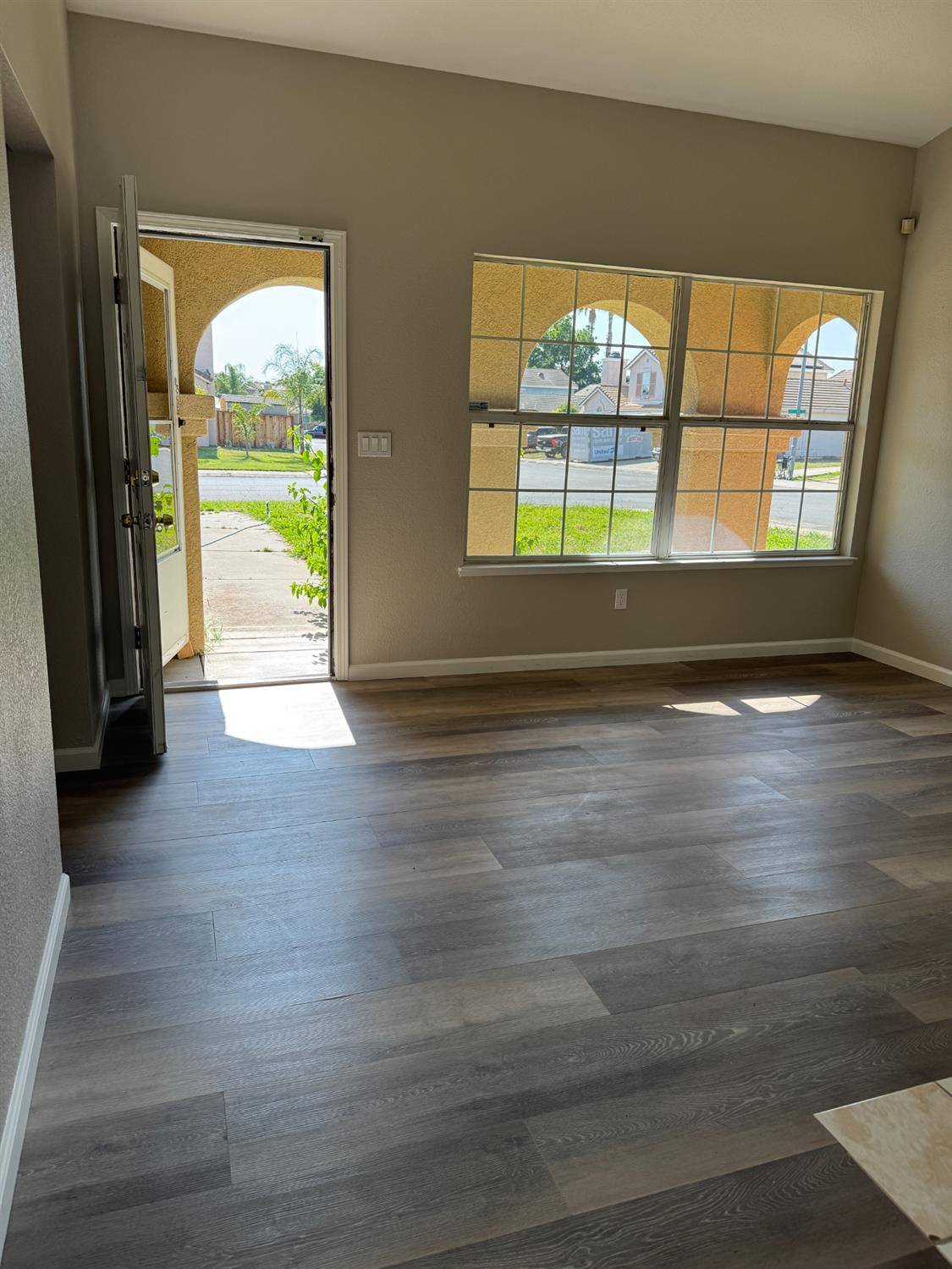3 Beds
2 Baths
1,372 SqFt
3 Beds
2 Baths
1,372 SqFt
Key Details
Property Type Single Family Home
Sub Type Single Family Residence
Listing Status Active
Purchase Type For Sale
Square Footage 1,372 sqft
Price per Sqft $324
MLS Listing ID 225080794
Bedrooms 3
Full Baths 2
HOA Y/N No
Year Built 1995
Lot Size 6,957 Sqft
Acres 0.1597
Property Sub-Type Single Family Residence
Source MLS Metrolist
Property Description
Location
State CA
County San Joaquin
Area 20803
Direction Downing exit from Highway 5, Left on EWS Blvd, Right on William Moss Blvd, Right on Kate Linde cir. Home is located on the right side corner
Rooms
Guest Accommodations No
Master Bathroom Double Sinks
Master Bedroom Walk-In Closet
Living Room Great Room
Dining Room Dining/Living Combo
Kitchen Island, Kitchen/Family Combo
Interior
Heating Central, Fireplace(s)
Cooling Ceiling Fan(s), Central
Flooring Vinyl
Fireplaces Number 1
Fireplaces Type Living Room, Double Sided
Appliance Free Standing Gas Oven, Free Standing Gas Range, Gas Water Heater, Hood Over Range, Dishwasher
Laundry Inside Area
Exterior
Parking Features Garage Facing Front
Utilities Available Electric, Other
Roof Type Tile
Private Pool No
Building
Lot Description Corner
Story 1
Foundation Concrete
Sewer Public Sewer
Water Public
Level or Stories One
Schools
Elementary Schools Manteca Unified
Middle Schools Manteca Unified
High Schools Manteca Unified
School District San Joaquin
Others
Senior Community No
Tax ID 164-300-29
Special Listing Condition Offer As Is

Find out why customers are choosing LPT Realty to meet their real estate needs
Learn More About LPT Realty







